Recently the entry by GROSS.MAX with Sutherland Hussey was announced as the winner of the Parklandschaft Tempelhof design competition beating a shortlist of 6 finalists including Rehwaldt Architekten Landschaft, Topotek1 and others.
GROSS.MAX were kind enough to compose an extensive description of the design concept.
John Ruskin, the illustrious art critic of the British romantic period of the 19th century wrote of modern landscape art; “If a general and characteristic name were needed for modern landscape art, none better could be invented than ‘the service of clouds’.’” It is precisely the vast openness which makes Tempelhof unique; a 360 degree diorama of sky; the ‘Himmel über Berlin’! The park will become a contemporary prairie for the urban cowboy.

At Tempelhof sky and meteorology play an almost overwhelming role. The tendency of the weather and the light to provide rapid changes of brightness and nuance is a fantastic experience at Tempelhof. The vastness of the site produces a sense of awe….; we were surprised how many people of Berlin have affinity to this essential quality of the site. Of course, most important, the effect is liberating; the independent citizen becomes once more a creative explorer … after all we human beings are hunter/gatherers whose origin is the wide open plain of the savannah! The site is a palimpsest of time. We should, of course, be bold and also add a new contemporary layer. For example our proposed circulation creates a dynamic orbit; the circular embankment outlines the scale of the former airport building – the second largest building façade in the world- onto the site. The composition facilitates for a simple spatial and programmatic zoning.
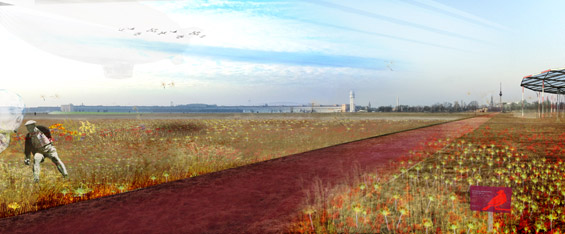
The site has transformed over time but always remained a distinct entity as a field; from field of the Templers… Prussian Army’s exercise ground…. Former airport and, finally, to its current status as public park. We like the idea of metamorphosis; the unfolding of the site over time. The history of the site represents a cycle of development; each phase opens up new use and programmatic possibilities. An important and defining aspect of landscape architecture is that it deals with time and therefore focuses upon process, transformation and duration. Landscape Architecture contributes to shape a world in constant flux and evolution.
Johann Wolfgang von Goethe described the process of metamorphosis as intensification and polarisation. These are useful words to underline some of our basic thought for the site. Interestingly Goethe also made extensive studies about clouds and weather. According to Goethe clouds, like single flowering plants, grow and unfold their billowing shapes in our sky. We have adapted some of the former airport structures in observatories and so called ‘Cloud stations’. Nature is a movable feast; not an object but a process. Whilst nature conservation may be appropriate in certain areas of the site we prefer the notion of ‘nature activation’. We like the analogy between pioneer users and pioneer vegetation developing over time into more complex spatial and programmatic entities. In such scenario man and nature are not longer divided but participants in the same process, we believe in hybrids and mutants…, the exotic as stimulus of the senses!….We refuse to participate in the Spanish inquisition of native and non-native. The site provides a stepping stone for plant communities on the move in times of climate change. Our attitude is not the same as free for all, of course we structure, compose and orchestrate. Without intervention the site would ultimately become a forest, and we on the contrary believe the essence of the site is its openness. For certain insects such as bees and butterflies this flowering meadow will become heaven on earth. Most important we see nature as spectacle; altogether a most exquisite invention of visual delight. Finally nature, despite her seeming diversity, is always a unity, a whole; and thus, when she manifests herself in any part of that whole, the rest must serve as a basis for that particular manifestation, and the latter must have a relationship to the rest of the system. This last statement was, of course and once again Goethe.
Berlin has always been a city of extremes; a kind of ‘Sturm and Drang’ from ‘Wandervögeln’ to ‘Asphaltnomaden’. Concepts of nature and the city have been polarised and become part of conflicting ideologies. The concept of the Volkspark was arguably the first programmatic innovation in public park design. For us this tradition is all about ‘Body and Soil’. The key difference between now and then is the replacement of the collective with the individual and singular representation with plural blossoming.
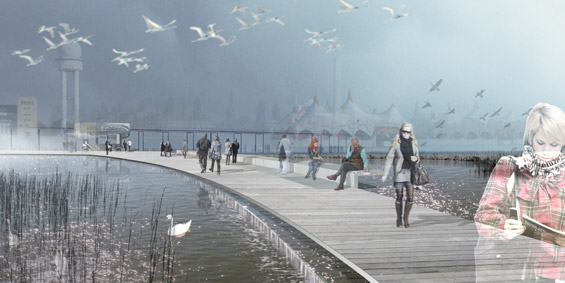
Tempelhof should simultaneously operate on a diversity of scales. On the scale of the city it provides an unprecedented outdoor living room and events area for the entire metropolis of Berlin. Along the park edge and ring; especially at the various entrance areas, it provides for neighbourhood park facilities. Most important is the connectivity of the park with the open space system of surrounding urban districts and the wider green structure of Berlin beyond. The true potential of Tempelhof will be only unlocked if we can provide those connections. The scale of the park justifies a process orientated approach. If we provide connectivity for both man and nature the site will be colonised over time. With the connectivity in place we can afford to do relatively very little on the site itself.
As always, it is fascinating to see the bigger picture. The green structure of Berlin provides a kind of new heroic ecological and metrological Luftbrücke! The green structure of Berlin is like a Russian
dole; it concentric and radial pattern manifest itself in a continuum of seizes from S / M/ L / XL. Somehow, we hope, the emblematic composition of our design reflects upon this. Goethe observed that nothing is more consonant with Nature than that she puts into operation in the smallest detail that which she intends as a whole. Of course the same should count for open space and open space planning!
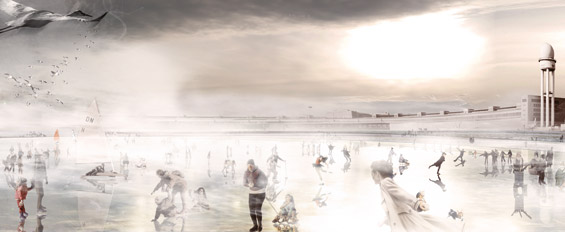
For us the former airport building is the key to unlock the potential of the site; we like the reference to the Georgian crescent in the city of Bath; the notion that a building can capture a wide expanse of space. The curved embankment articulates this relationship; but subtle. The “scenography” is composed by a descending height of the embankment which allows for changing perspectives, and a dynamic sense of foreclosure which, of course, helps to contain and define the future IGA site. The landform will cunningly incorporate the traditional British landscape device of a Ha-ha or sunken fence. The overall effect is not only defined by the embankment but also by the slightly sunken –bowl shaped- composition which contains the inner circle which can be used for events and in the winter inundated into a natural ice rink. The ring of ice is not only a programmatic device; but also as frozen liquid mirror reflecting the sky- an important aesthetic intervention.
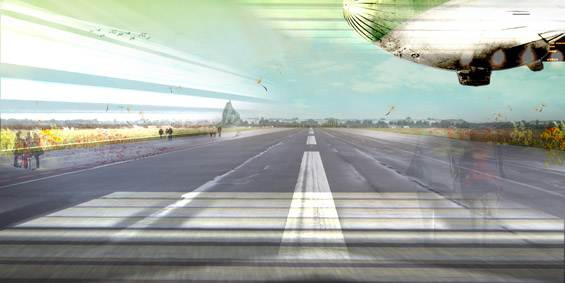
In contrast to this the central grassland will remain open. We like the notion of what in Great Britain is called “The Green”, the “Heath” or the “Common” these are large expanses of emptiness as antidote to the congested city. However this central field also should become a spectacle; large sweeping fields of colour and a buzz of bees, butterflies and skylarks.
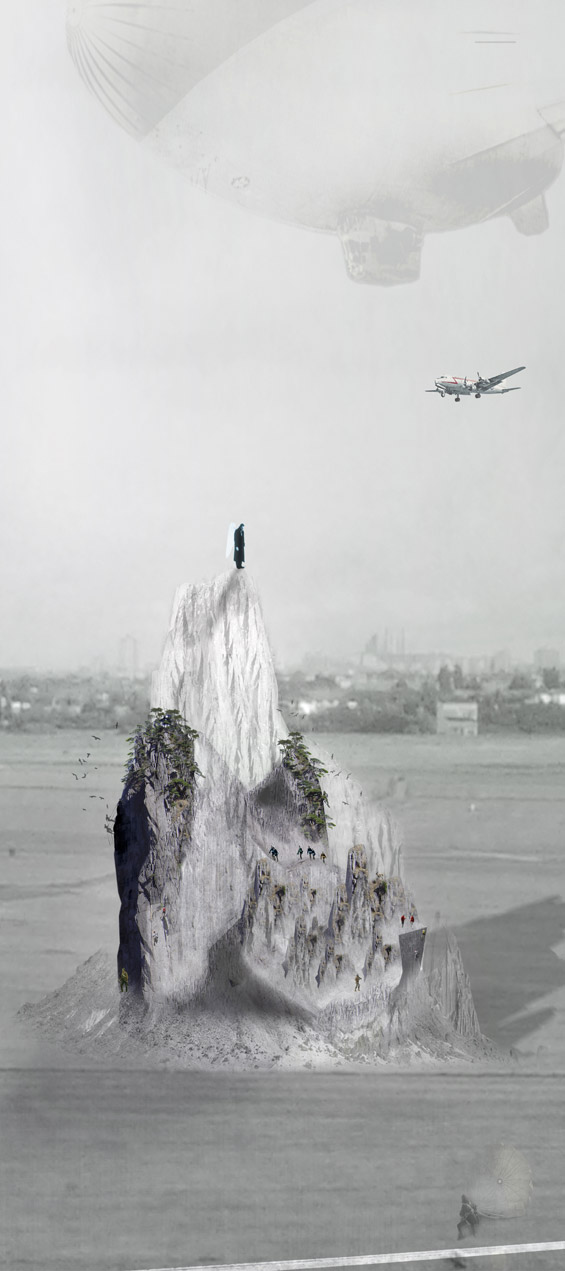
Integrated in the park is our rock monument.
Of course in Berlin there is a tradition of combining landscape and monument, in fact the composition of the former Airport building is entirely orientated on Schinkel’s monument in cast iron to the Wars of Liberation erected in 1821 on a vantage point in Victoria Park. Our monument is a tribute to Alexander von Humboldt, who first studied the physiographic regions of plants according to altitude of mountain ranges. On this artificial rock surface nature can evolve independently; out of reach by man with the exception of the lonely hedonistic rock climber. The rock monument will not enclose but articulate the openness and flatness of the site. It will provide a provocative landmark which will assist the branding of the site and function as a climbing wall on the inside.
We also like to introduce the concept of a park curator; In fact such curatorship could evolve on a yearly basis and instead of traditional park authorities could invite filmmakers, fashion designers, environmental campaigners or even scientist of international stature. Imagine a park curated by the likes of Wim Wenders, Alan Gore, Dolce & Gabana or Professor Hawkins…. Each year a new programmatic overlay will stimulate new visitors and promote Berlin as the creative capital of a united Europe.

A third element of the design apart from central event area and open grassland is the so called ring.
The ring consist of overlapping circuits; this provides a dynamic edge condition which creates a zone where smaller scale activities such as sport, allotments, dog-walks, skateboarding etc can find their place. The landscape contains orchards, a large wave of coppice plantation, sweeping fields of crops as well meadow and lawns of a variety of maintenance regimes. Special habitats will be formed out of broken up fragments of the former airport taxiway. The circulation rings allows for zoning according to different speeds of movement and transition to the surrounding urban quarters.
The design for Tempelhof, such a large park on this location, in this city, at this moment in time cannot just be just the result of a design competition. It has to be a collaborative effort.
A park is not an object but a process!
You need a collaborative effort of many people and parties to turn Tempelhof into a “Gesamtkunstwerk”.
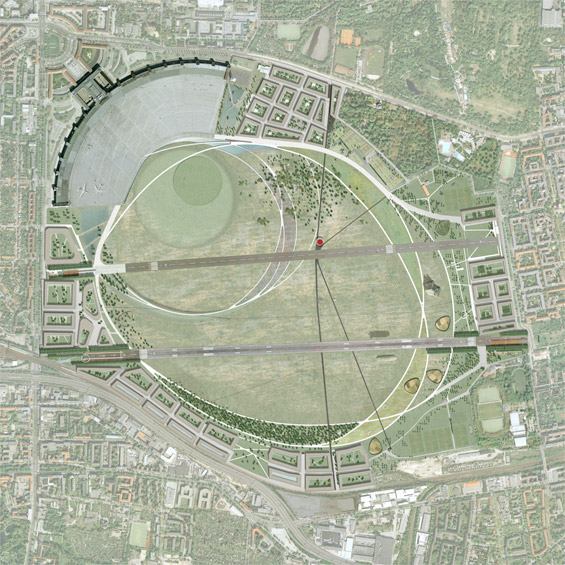
IMAGE CREDIT: © GROSS.MAX & Sutherland Hussey Architects
TEXT: GROSS.MAX
GROSS. MAX, founded in 1995 by partners Bridget Baines and Eelco Hooftman, has been widely regarded as one of the few U.K based exponents of a new contemporary European landscape architecture. The practice has a strong international outlook both in terms of nationalities and the locations of its commissions. Nigel Sampey joined GROSS. MAX. as partner in 2001 after working for West 8 in the Netherlands. The practice has won numerous competitions and awards for public space and has an international portfolio of exiting and challenging projects.
Sutherland Hussey Architects is an award winning architectural practice established in Edinburgh in 1997.
Charlie Sutherland and Charlie Hussey studied together at the Mackintosh School of Architecture from 1985 – 87, both going on to work for the late Sir James Stirling on a number of internationally acclaimed buildings. After studying at the Mack, Colin Harris joined SHA in 1999 and is now the third director of the practice.
The office has a diverse portfolio – ranging from large urban planning proposals and public buildings, to small one-off commissions for private clients. Sutherland Hussey provides a full range of architectural and associated design consultancy services.

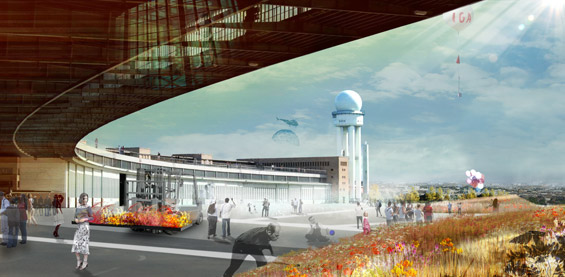

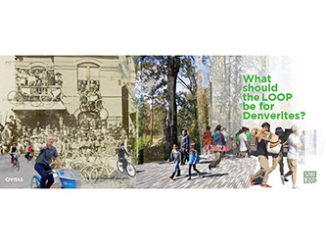
Congratulations to Gross.Max and Sutherland Hussey for a great win and an inspiring project. Look forward to see how it develops!