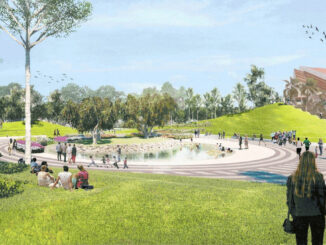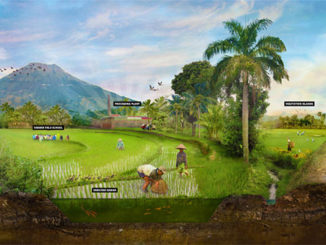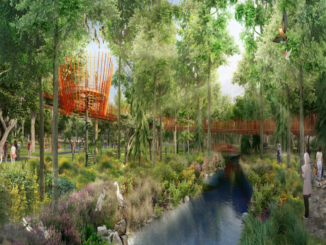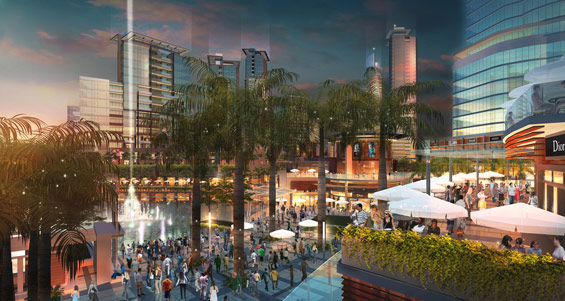
Green Lake City is a destination mixed-use development in the rapidly growing western district of Jakarta. The master plan makes use of the existing water management constraints to create a central lagoon that connects to the surrounding community and provides a unique waterfront entertainment zone for the retail and commercial components, as well as the residential towers and terraced garden flats.
The Development has been planned in three successive phases. The Lagoon and Canal water features act aesthetically as a central amenity for the new development but also serve functionally by retaining and managing water for the district.
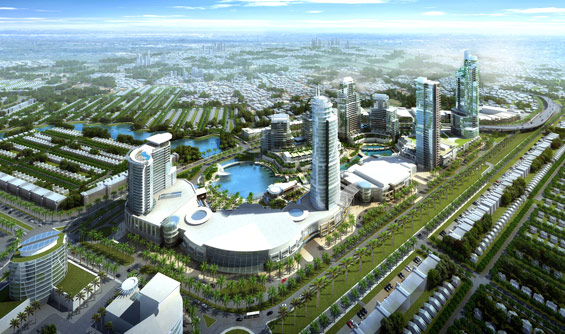
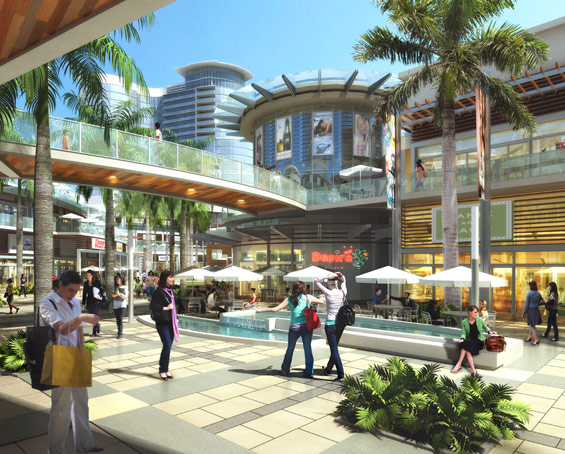
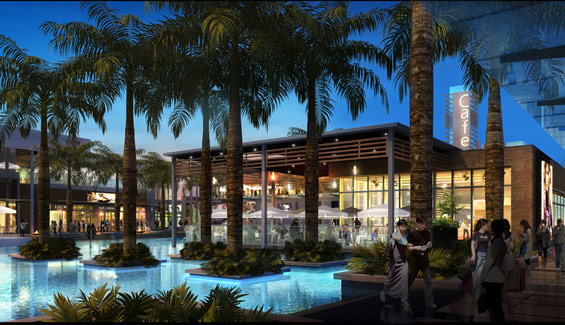
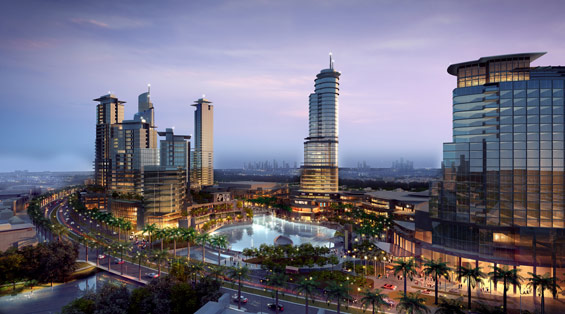
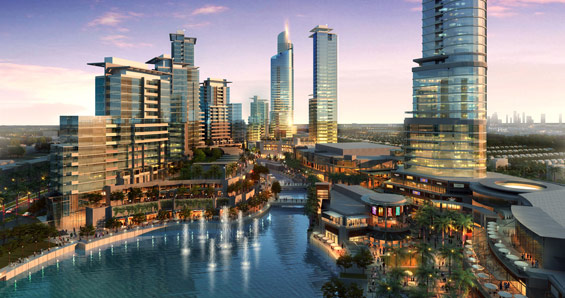
Project Name: Green Lake City
Project Location: Jakarta, Indonesia
Client: Agung Sedayu Group
Design Firm: Forrec Ltd.
Design Team: Steve Shah – Project Director, Robert Pavlich – Project Architect, Linda Hung – Master Planner, Designers – Anthony Chieh, Heider Alward and Michael Yau.
Scope: Concept and Master Plan
Area: 12 hectare

