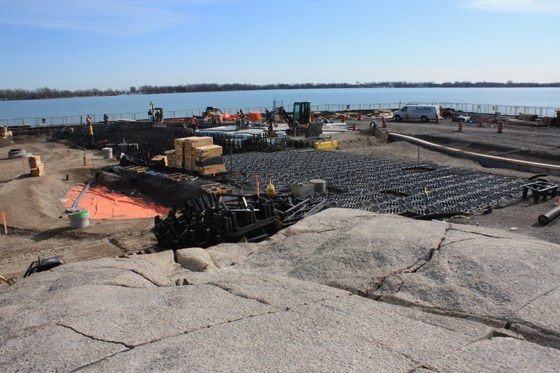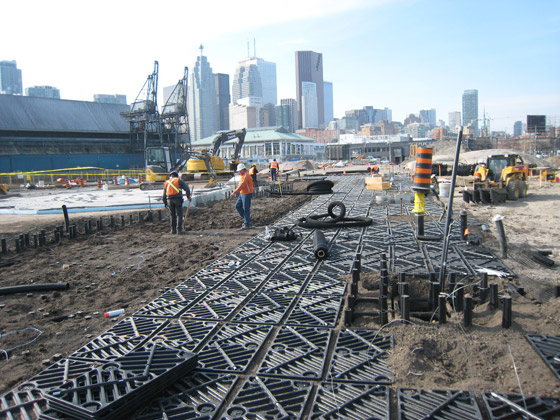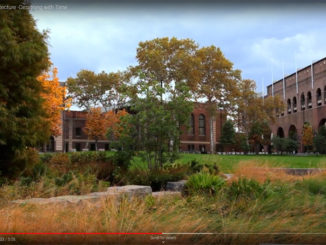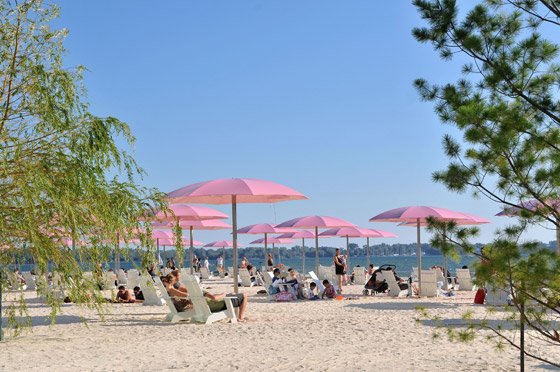
The revitalization of Toronto’s waterfront is the largest urban redevelopment project currently underway in North America, and is also one of the largest waterfront revitalization efforts ever undertaken in the world. Led by Waterfront Toronto, a joint venture of the Federal, Provincial, and City governments, Canada’s Sugar Beach is one of the first park spaces to open as part of the ambitious waterfront redevelopment masterplan.
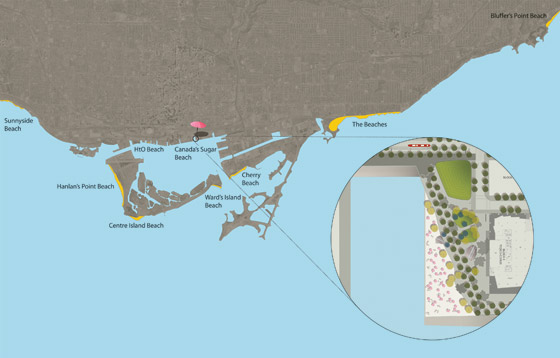
Located across the slip from the Redpath Sugar Factory, the 8,500 square metre (91,490 square feet) park is the first public space visitors see as they travel along Queens Quay from the central waterfront. The park’s brightly coloured pink beach umbrellas and iconic candy-striped bedrock welcome visitors to the new waterfront neighbourhood of East Bayfront.
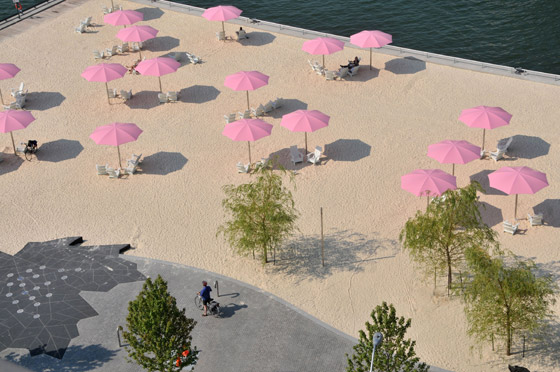
The design for Canada’s Sugar Beach draws upon the industrial heritage of the area and its relationship to the neighbouring Redpath Sugar factory. The park features three distinct components – an urban beach, a plaza space, and a tree-lined promenade running diagonally through the park. Sugar as concept was used to establish a language for many of the elements throughout the park, from the red and white bedrock candy stripes on the park’s two outcroppings, the soft confection-like pink of the umbrellas, and even the candy cane pattern on the stainless steel ventilation pipes to the fountain mechanical vault concealed under the promenade.
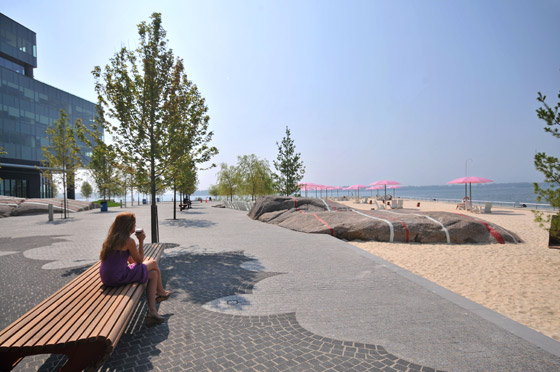
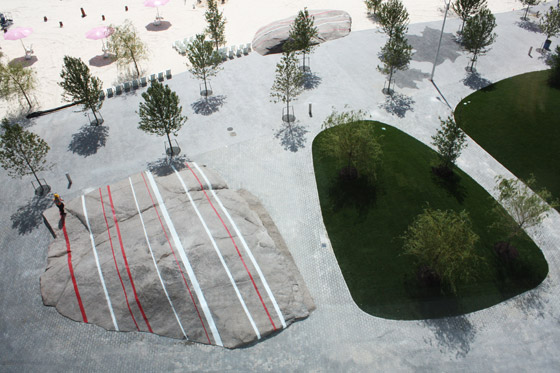

The Sugar factory creates a surreal industrial backdrop(image below), where gantry cranes offload mountains of sandy raw sugar from giant tankers moored in the slip. With the fragrance of sugar in the air, the park’s conceptual reference is experienced in both sight and smell.
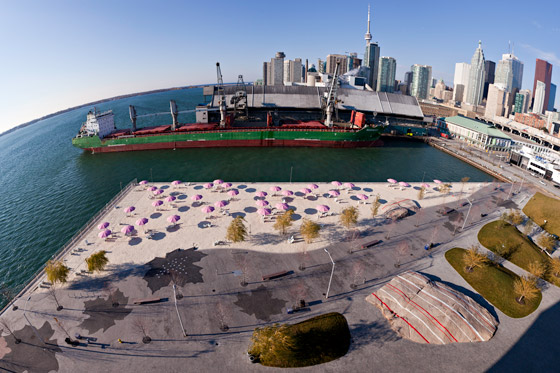
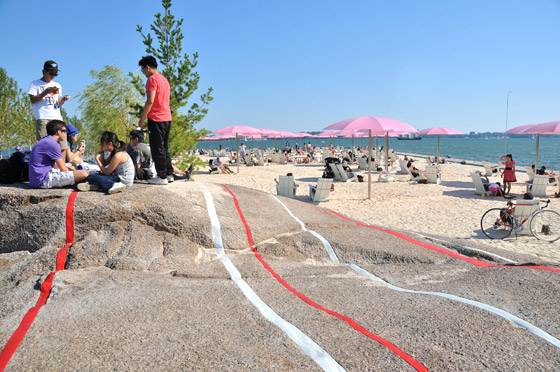
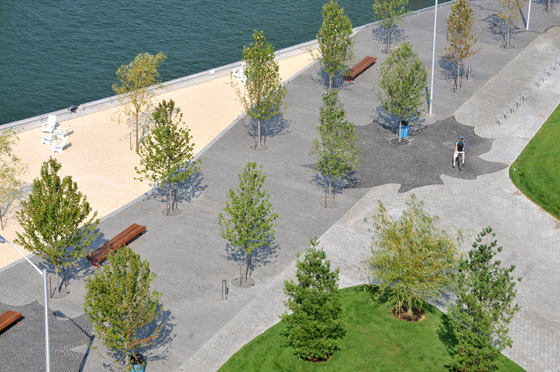
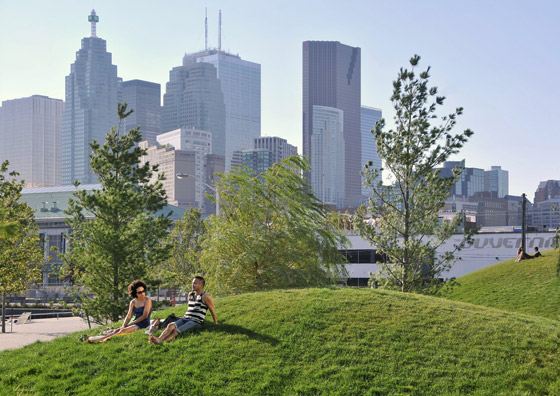

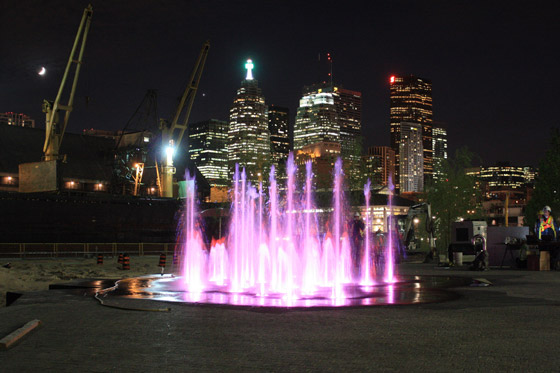
Silva Cells (see above) were used at Sugar Beach in order to realize the designer’s vision for large mature trees and a signature canopy aesthetic along the length of the promenade, and as a requirement of Waterfront Toronto’s Sustainability mandate. Thirty-two freemanii maples (Marmo, Jeffersred Autumn Blaze, and Autumn Fantasy) are planted in a two-layer deep Silva Cell system providing over 30 cubic metres (1059 cubic feet) of un-compacted soil each to support long-term tree growth. Above the Silva Cell decks is a 300mm thick layer of compacted aggregate that serves as a base for sand-set granite cobbles on the surface.
Silva Cell, a system for growing large mature trees as well as managing stormwater on-site in the built environment, is being used on all Public Realm sites in the Central Waterfront and West Don Lands development areas. The end result will be a continuous treed canopy across several kilometers of promenade along Queen’s Quay Boulevard, the East Bayfront Dockside, East Bayfront Bayside, Sugar Beach, and the West Don Lands.
Combined with the Weeping Willow and White Pine planted at Sugar Beach within the sand as well as the park’s grassy berms, the use of Silva Cells augments the urban forest and defines this public amenity along the water’s edge of Lake Ontario. At maturity, the tree canopy will provide a shaded refuge from the heat of the beach, and serve as an enduring reminder of the City of Toronto’s commitment to its urban forest.
Silva Cell Images: © Claude Cormier architectes paysagistes
Canada’s Sugar Beach, Toronto
Competition Winner Announced: 1st February 2008
Park Opening: 9th August 2010
Client:
Waterfront Toronto (Chris Glasiek – VP Planning and Design, James Roche – Director, Parks Design and Construction)
Lead Landscape Architect:
Claude Cormier architects paysagistes, Montreal
Chief Designer – Claude Cormier
Design Team (Marc Hallé, Luu Thuy Nguyen, Sophie Beaudoin, Marie_eve Cardinal, Léandre Bérube-Lebrun, Yannick Roberge)
Project Landscape Architect:
The Planning Partnership, Toronto (David Leinster, Karina Fortin, Peter Heyblom, Joe McLeod, Michael Tocher, Johanna Evers)
Structural Engineering:
Halsall Associates Limited, Toronto (Matt Humphries, Andrew Solda)
Site Engineering:
The Municipal Infrastructure Group, Toronto (Lauren Homuth, Steve Byberg, Chris Ewen)
Electrical Engineering:
Dillon Consulting, Toronto (John Middleton, Bob Pula)
Lighting Design:
Éclairage Public, Montreal (Gilles Arpin, Jean-Pierre Smith)
Industrial Design:
Andrew Jones Design, Toronto (Andrew Jones)
Irrigation:
Creative Irrigation Solutions, Toronto (Joe Carter)
General Contractors:
Aldershot Landscape Contractors Limited (General Contractor)
Eastern Construction Company Ltd. (Construction Administration)
Demolition / Rough Grading:
Greenspoon Specialty Construction
Water Feature:
Soucy Aquatik
Electrical:
Net Electrical Ltd.
Beach Umbrella Production:
Soheil Mosun Limited
Irrigation Install:
DJ Rain
Silva Cell Supply:
Deep Root Canada Corp.

