AECOM won the International Competition for the Urban Master Plan of the Rio 2016 Olympic Park in August . Coordinated by the Municipal Olympic Company, the competition was held in partnership with the Institute of Architects of Brazil (IAB) and will go down in history as the first international architecture contest in Brazil.
The competition brought together 60 works from offices in 18 countries. With seven members, the jury consisted of representatives from Rio City Hall, the International Union of Architects, the Institute of Architects of Brazil, Rio 2016 and the Federal Government.
The Master Plan takes into account two scenarios. In “Olympic Games Mode”, the design ensures the best conditions for the realization and operation of the sports competitions. In “Legacy Mode”, it ensures the feasibility of deployment of new enterprises in a sustainable manner. So, after the Olympics, sports equipment and new buildings will form a reference for the city of Rio de Janeiro in terms of urban planning and sustainability. “The Olympic Games are a unique opportunity for the city and that’s what motivates us. This contest puts into debate the construction of facilities that are essential for the competition, but it also gave us the opportunity to think about an important legacy for the city. I am very happy to join a team that has a common agenda: its love for Rio and the pursuit of the transformation of the city”, said Maria Silvia Bastos Marques, who took office as President of the Municipal Olympic Company on August 5th.
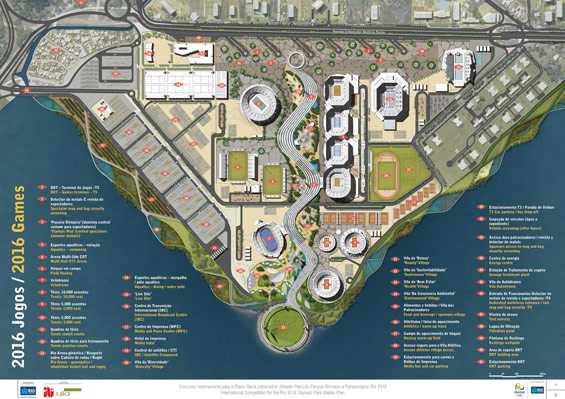
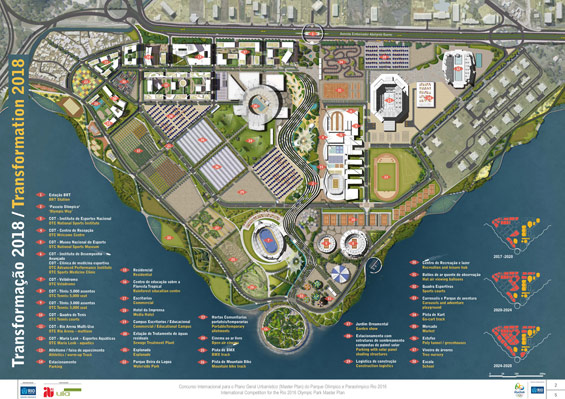
The winning architecture office will receive a R$100,000-prize (US$62,000) and will be responsible for the development of the urban design projects for all public areas of the Olympic Park, of the volumetric and the location of sports and non-sports facilities that will be implemented, and guidelines for the transition from Olympic Games Mode to Legacy Mode.
The Urban Master Plan frees up at least 60 per cent of the Olympic Park area for future endeavours. The new permanent sports facilities will be concentrated around existing ones – Maria Lenk Aquatic Centre, Velodrome and Arena Rio. After the Olympics, these facilities will be renamed as the Olympic Training Centre and will be used to discover and develop new sporting talents.
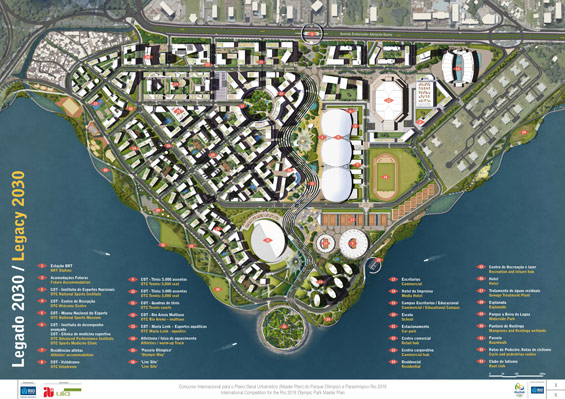
The proposal also envisages setting urban public spaces in both modes (streets, open spaces, access etc.); the transition from “Olympic Games Mode” to “Legacy Mode”; the preservation of the environmental qualities of the site, especially the ecological restoration of the lagoon; the prioritization of soil permeability; universal accessibility; the integration of municipal projects planned for the surroundings; the prioritization of sustainable technological innovations; the connection between future spots and non-sports equipment through public spaces; the meeting of the commitments under the Rio 2016 Bid, and security.
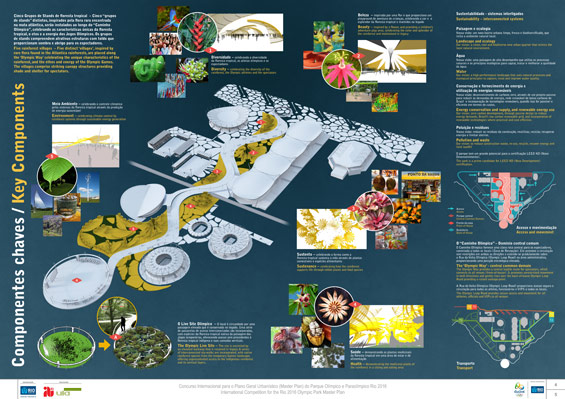
Images Courtesy of Empresa Olímpica Municipal
RIO 2016 OLYMPIC PARK
OLYMPIC GAMES MODE
PERMANENT INSTALLATIONS
Science and Sports Laboratory
Medical Centre
Reception
Accommodation for Athletes
Part of the Tennis Centre
Athletics Track
Olympic Pavilion
Media Centre + Hotel
EXISTING INSTALLATIONS
Maria Lenk Aquatic Park
Rio Arena
Velodrome
TEMPORARY INSTALLATION
Hockey Centre
Aquatic Centre
Tennis Court and Home Heating Blocks
Spectators’ Square and Parking
Living space for display of the competitions
Village Sponsors
ENVIRONMENTAL PRESERVATION
Green Areas System encompassing the edge of the Olympic Park
LEGACY MODE
Olympic Training Centre
Science and Sports Laboratory
Medical Centre
Reception
Accommodation for Athletes
Tennis Centre
Athletics Track
Olympic Pavilion
Maria Lenk Aquatic Park
Rio Arena
Velodrome
NEW DEVELOPMENTS
Media Centre + Hotel
Residential, commercial and leisure
ENVIRONMENTAL PRESERVATION
System of green areas comprising the edge of the Olympic Park

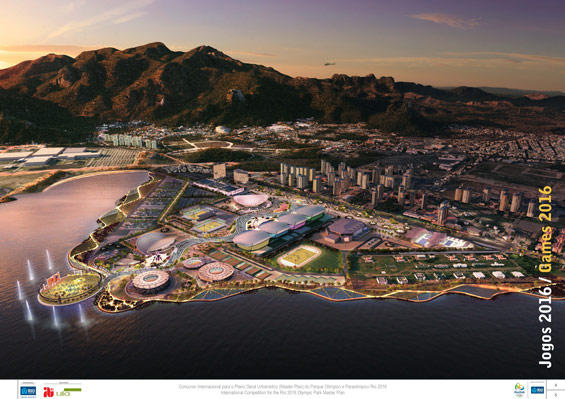
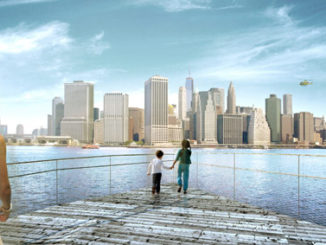

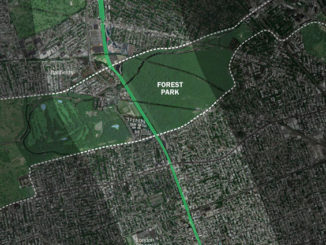
Really nice presentation. i like the way you conceptualize your ideas and point of view. It’s very detailed. I love it. Thanks.
Excellent presentation and conception that entwines the local flavor with a progressive agenda. Congrats to the winning team and look forward to an exciting time of development in Brazil