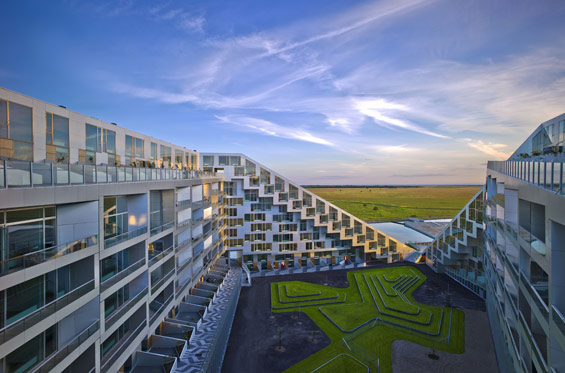
8 HOUSE is located in Southern Ørestad on the edge of the Copenhagen Canal and with a view of the open spaces of Kalvebod Fælled. It is a big house in the literal sense of the word. A house offering homes in all its bearings for people in all of life’s stages: the young and the old, nuclear families and singles, families that grow and families that become smaller.
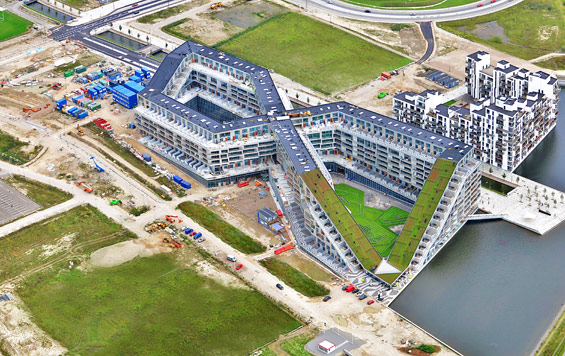
At the very same spot, the building is penetrated by a 9 meter wide passage that connects the two surrounding city spaces: the park area to the west and the channel area to the east. Instead of dividing the different functions of the building – for both habitation and trades – into separate blocks, the various functions have been spread out horizontally. The apartments are placed at the top while the commercial program unfolds at the base of the building. As a result, the different horizontal layers have achieved a quality of their own: the apartments benefit from the view, sunlight and fresh air, while the office leases merge with life on the street.
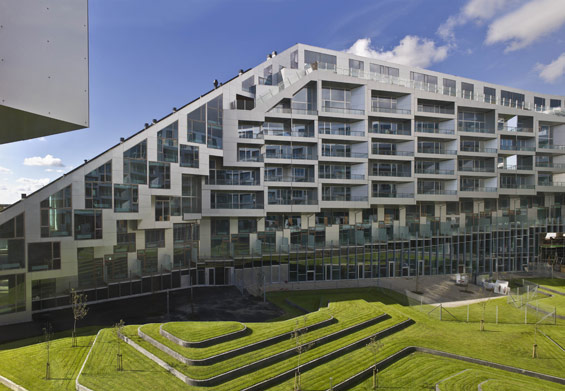
This is our take on creative, experimental architecture, which surprises and calls for a life based on a sense of community. We have actually elevated the shared facilities around the height axis, so that gardens, trees and the system of paths follow the body of the structure all the way to the roof. On the rooftop, eleven stories up, these shared spaces culminate in a combined ‘mountain path’ and rooftop garden. From here, you can enjoy the view of Kalvebod Fælled’s nature resort’, says Bjarke Ingels, founder of BIG.
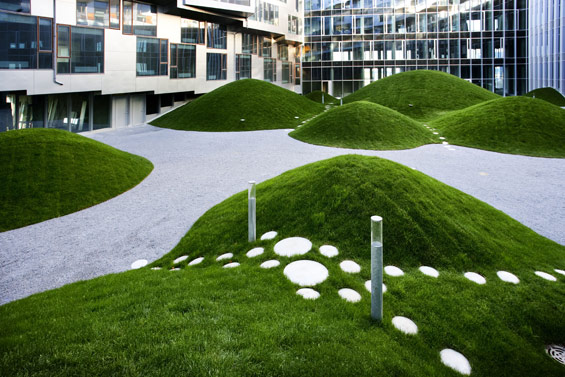
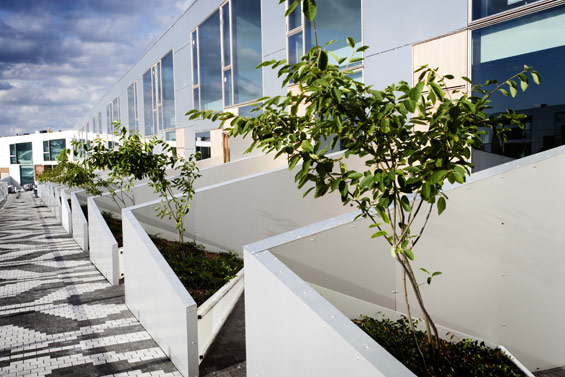
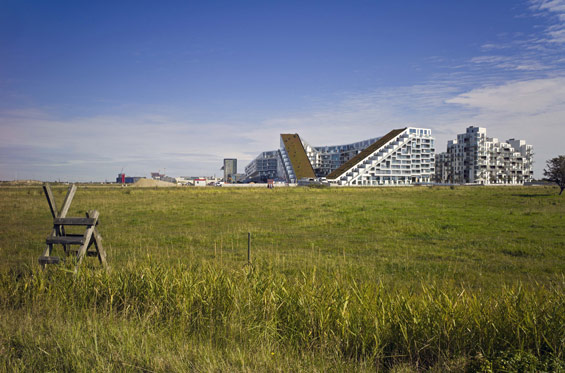
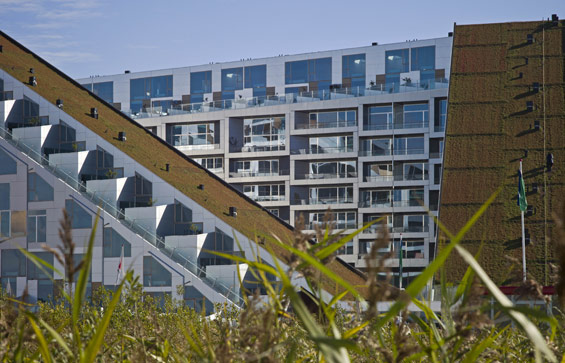
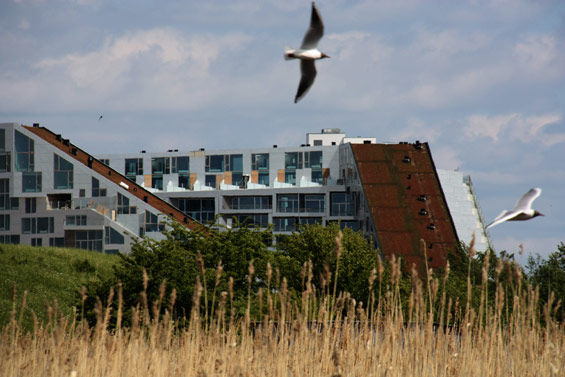
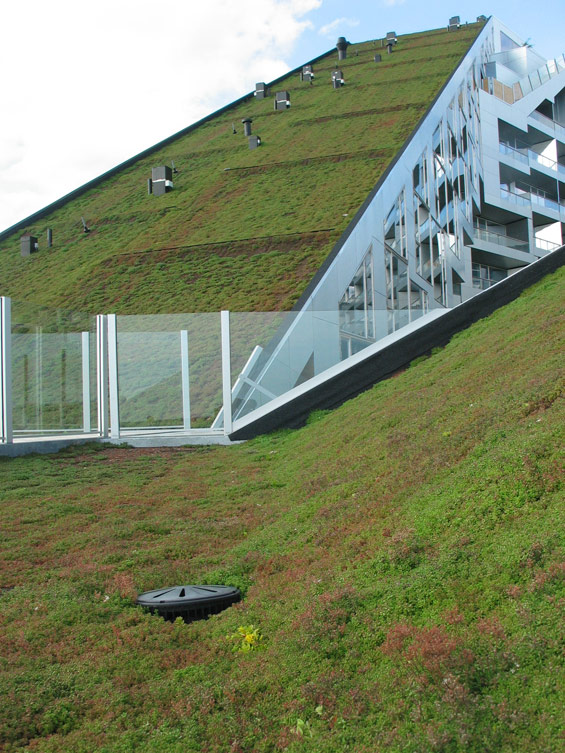
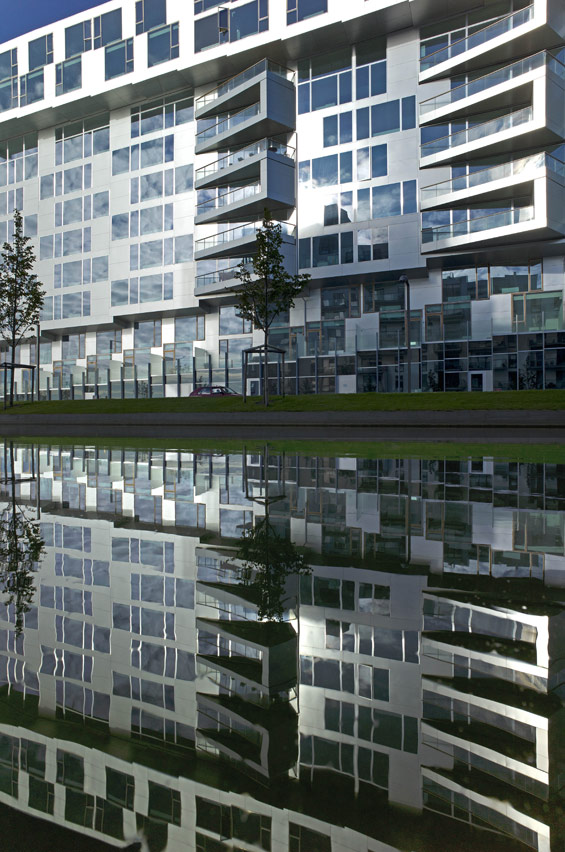
8 HOUSE
CLIENT ST. FREDERIKSLUND HOLDING
ARCHITECT BIG-BJARKE INGELS GROUP
COLLABORATION HOPFNER PARTNERS, MOE & BRODSGAARD, KLAR
SIZE 61,000 M2, 476 RESIDENCES
COST EUR 92,000,000
LOCATION COPENHAGEN, DK
STATUS COMPLETED 2010
8 HOUSE CREDIT LIST
Partner-In-Charge: Bjarke Ingels, Thomas Christoffersen
Project Leader: Ole Elkjaer-Larsen, Henrick Poulsen
Project Manager: Finn Nørkjær, Henrik Lund
Team: Dennis Rasmussen, Rune Hansen, Agustin Perez Torres, Annette Jensen, Carolien Schippers, Caroline Vogelius Wiener, Claus Tversted, David Duffus, Hans Larsen, Jan Magasanik, Anders Nissen, Christian Alvarez Gomez, hjalti gestsson, Johan Cool, James Duggan Scrader, Jakob Lange, Kirstine Ragnhild, Jakob Monefeldt, Jeppe Marling Kiib, Joost Van Nes, Kasia Brzusnian, Kasper Broendum Larsen, Louise Heboell, Maria Sole Bravo, Ole Nannberg, Pablo Labra, Pernille Uglvig Jessen, Peter Rieff, Peter Voigt Albertsen, Peter Larsson, Rasmus Kragh Bjerregaard, Richard Howis, Soeren Lambertsen, Eduardo Perez, Ondrej Tichy, Sara Sosio, Karsten Hammer Hansen, Christer Nesvik, Soeren Peter Kristensen, Lacin Karaoz, Marcello Cova, Luis Felipe González Delgado, Janghee Yoo, SunMing Lee
Images Courtesy: BIG
8-Tallet ligger i den sydlige del af Ørestaden ved Københavns Kanal med udsigt over Kalvebod Fælleds åbne arealer. Det er et 8-Tal i ordets bogstaveligste forstand. Et hus med plads til mennesker i alle aldre: unge og gamle, kernefamilier og singler, familier, der vokser og familier, der bliver mindre.
Den sløjfeformede bygning skaber to markante områder, adskilt i midten af bygningen af rum på i alt 500m2, der huser fællesaktiviteterne. Samme sted skærer en 9 meter bred passage sig gennem bygningen og forbinder de to omkringliggende byrum: de grønne områder mod vest og kanalen mod øst. I stedet for at adskille bygningens forskellige funktioner, dvs. boliger og erhverv for sig, er funktionerne spredt ud horisontalt.
Lejlighederne ligger øverst i bygningen, mens erhverv er placeret i de nederste lag. De horisontale lag udgør en kvalitet i sig selv, hvor lejlighederne nyder godt af udsigten, lyset og den friske luft, mens erhvervslejemålene smelter sammen med bylivet på gadeplan.

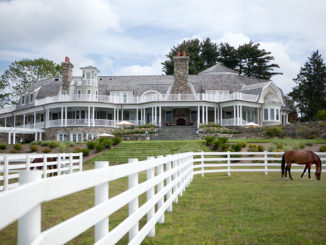
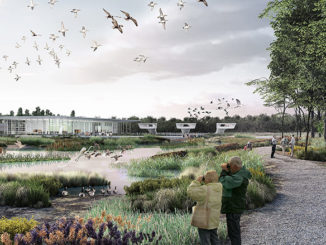
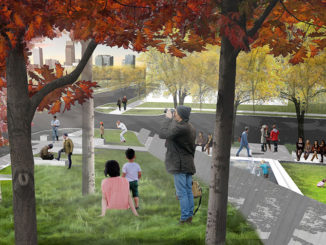
Wonderful design! Not knowing (or shown in the photos) the limits of the project, the the open space might not be enough for the density of the complex. Amenities?